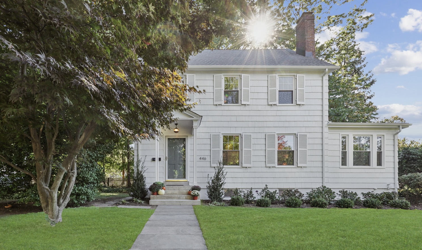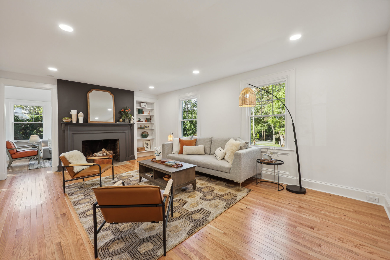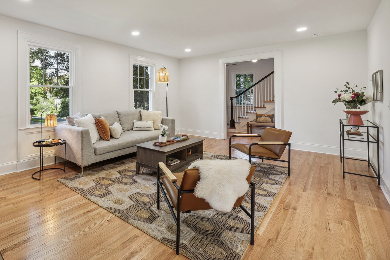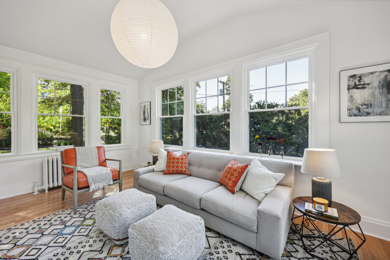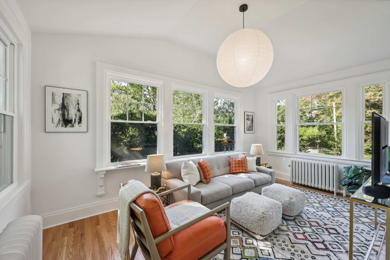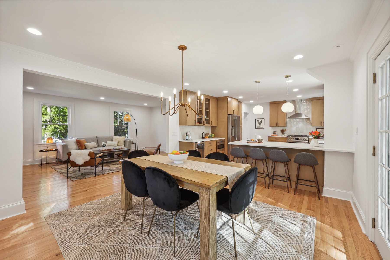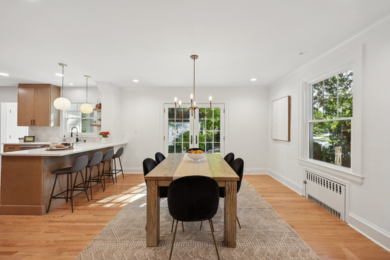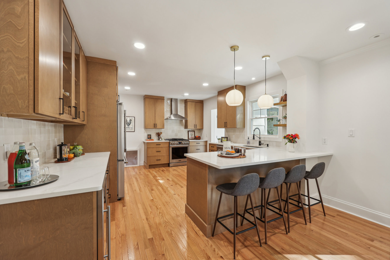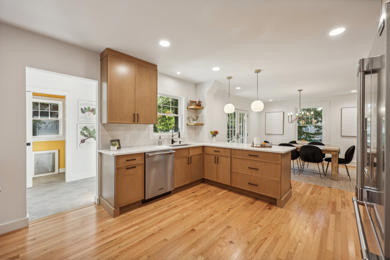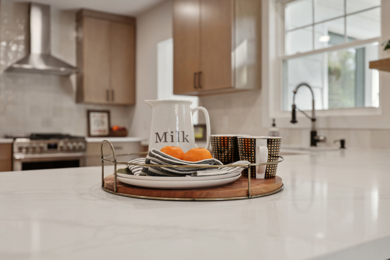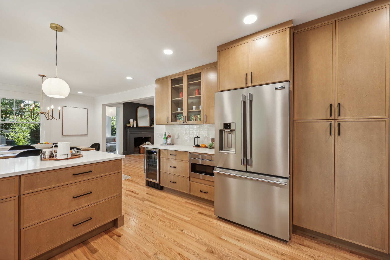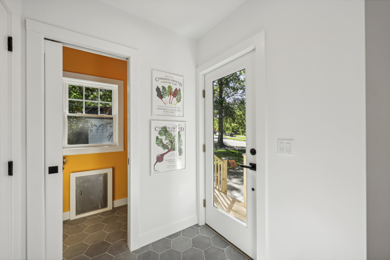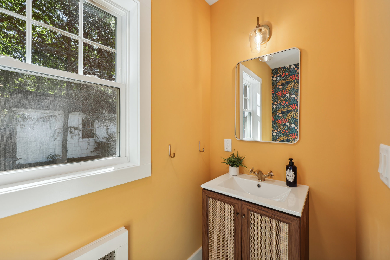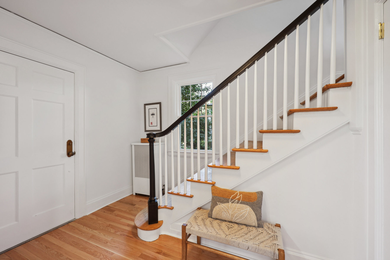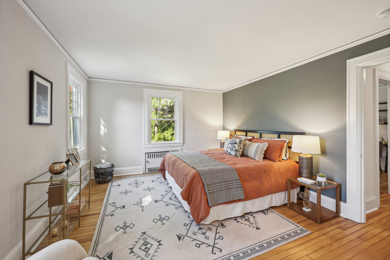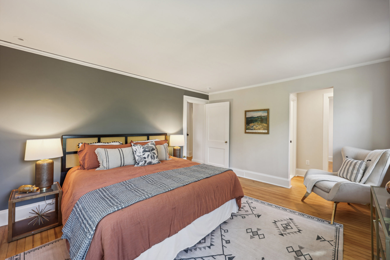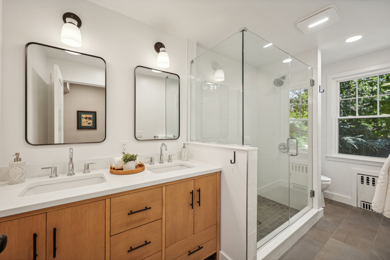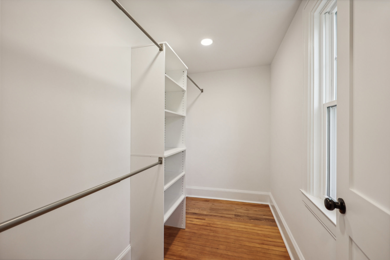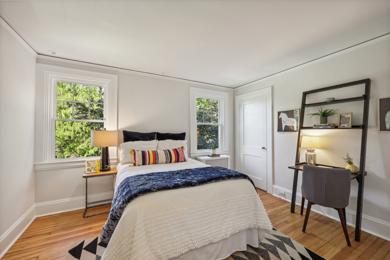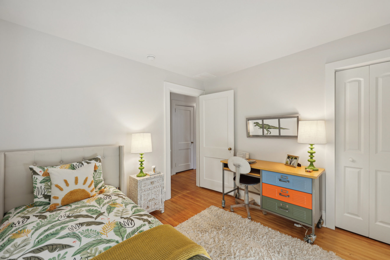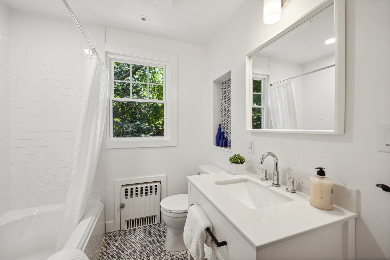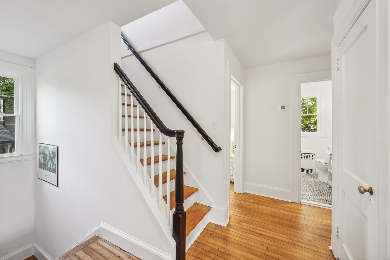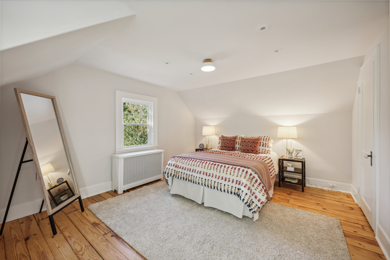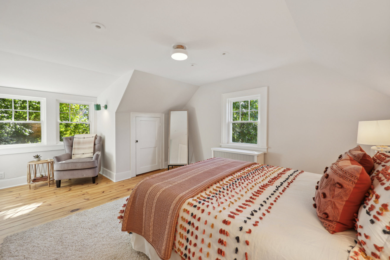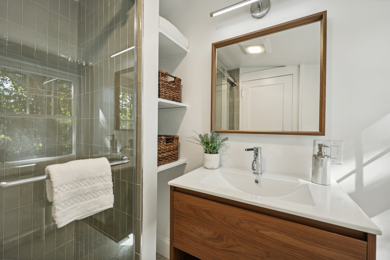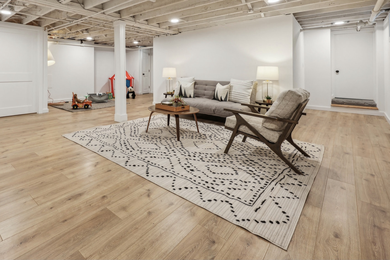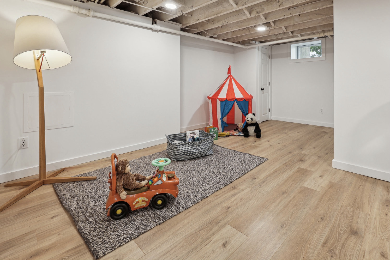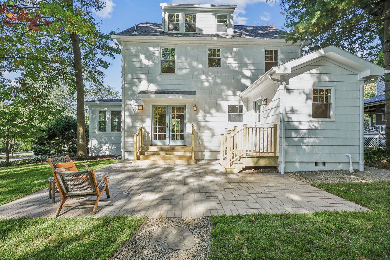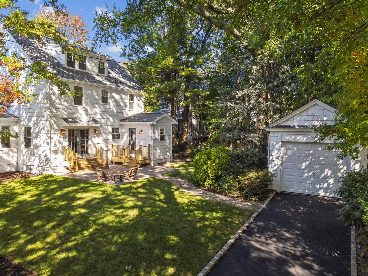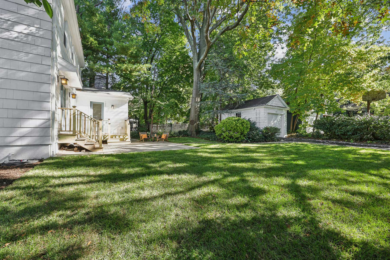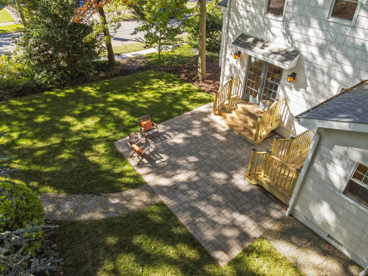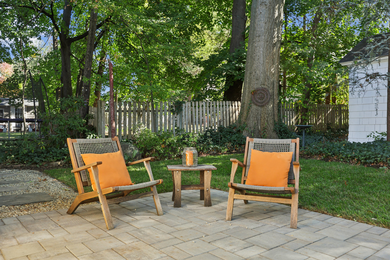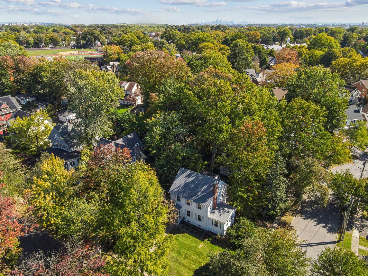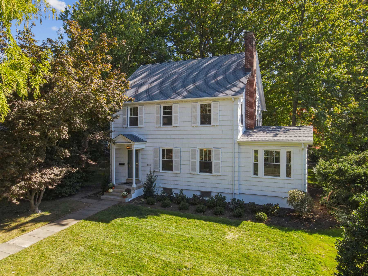446 Richmond Ave, Maplewood
BEDS
0
List Price
$
0
Baths
0
Introduction
Welcome to 446 Richmond Avenue, Maplewood, a fully renovated and expanded 4 bedroom, 3.5 bath Colonial home which perfectly blends classic architecture with modern amenities. Located in a prime Maplewood neighborhood on a charming tree-lined street, 446 Richmond Avenue offers the epitome of comfortable living.
First Floor
Walk up the front path and step through the foyer into the large living room with gleaming hardwood floors, high ceilings and fireplace. Beyond the living room is a gorgeous family room with vaulted ceiling and windows on all sides overlooking the beautiful property. The hub of the home is the new gourmet kitchen with quartz counters, artisanal tile backsplash, Frigidaire Professional Series appliances, peninsula with bar seating, wine refrigerator, pantry and french door access to the new patio. The kitchen flows seamlessly into the large dining room, offering the perfect place to gather with family and friends. A newly constructed addition off the kitchen features a mudroom with double closet and a chic powder room with wallpaper accent wall.
Second Floor
The second floor features 3 bedrooms and 2 full baths. The primary suite is a zen retreat with a large walk-in closet and a spa-like full bath with double sinks and oversized glassed-in shower. The other 2 bedrooms on this level share a renovated hall bath with a penny tile floor and a tub with shower above.
Third Level
Head upstairs to the third floor and find a wonderfully private 4th bedroom/guest suite with full bath, treetop views, walk-in closet and charming reading nook.
Lower Level
The fully finished lower level has tons of space and features a large recreation room with tile floors and open bay ceiling, the perfect spot for indoor play on rainy days. The laundry room, utility room and tons of storage can also be found on this level.
Exterior
Step outside and prepare to fall in love with the park-like yard. A newly built patio is the perfect place for a morning cup of coffee and offers plenty of space to entertain bigger crowds. The .20 acre property is a private oasis with wide open lawns, beautiful flowering shrubs, gravel pathways with stepping stones and a detached garage. The newly paved driveway features Belgian block curbing and offers space to park at least 2 cars.
Highlights
- 4 bedroom, 3.5 Bath renovated Colonial on a prime Maplewood street
- .20 acres; professionally landscaped property
- Walk to town both Maplewood and South Orange Villages and train stations
- Foyer with elegant staircase to second floor
- Living room with high ceilings and wood burning fireplace
- Family room with vaulted ceiling and windows on 3 sides
- Kitchen: Modern Shaker wood cabinetry with soft close drawers; Quartz counters with peninsula with bar seating for 4; Artisanal tile backsplash; Frigidaire Professional Series appliances: french door refrigerator, 5 burner gas range, dishwasher, built-in microwave oven and under-counter wine refrigerator
- Dining room, totally open to the kitchen, french doors to the patio and yard
- Brand new addition off kitchen comprised of mudroom, double coat closet, tile floor, glass door to patio, and powder room with wallpaper accent wall and pocket door
- Primary suite with oversized walk-in closet and spa-like bath with dual vanities, glassed in shower, tile floor
- Bedroom 2 with large closet
- Bedroom 3 with dual exposures and walk-in closet
- Hall bath with penny tile floor, tub over shower and linen closet
- Bedroom 4 with reading nook, treetop views, large walk-in closet
- Full bath with floating vanity and shower
- Attic space for storage
- Large recreation room with tile floor and open bay ceiling
- Laundry room, utility room, storage room
- Wood shingle exterior
- New patio and gravel pathways with stepping stones
- Park-like backyard with open lawns for outdoor play
- 1-car detached garage with newly paved driveway
- All new windows throughout entire house
- New Timberline roof
- High velocity central air conditioning for cooling
- Steam radiators for heat
- French drains and sump pump on lower level
Resources
recent reviews
Susan & Jim DSeller Short Hills
We had a wonderful and seamless experience selling our house. We followed Elizabeth’s lead and ultimately sold at 30% over asking.
Liz & Roger KSeller Short Hills
Elizabeth is an absolute pro and 1st class professional in every way. Her advice and thinking was always helpful and spot on.
Ria & Chris ABuyer Summit
Andy is amazing! He really puts in 150% for his clients! He always had our best interests in mind!
Amanda & Tom GSeller Short Hills & Morristown
We have sold two homes in three years with Elizabeth and cannot speak highly enough about her – simply the BEST!
Amy & Drew BBuyer South Orange
Andy was truly our ally as we navigated bidding, contract negotiations, and closing. He always made himself available (even on vacation)!
Lisa & Emre O Seller Millburn Twp
During both purchase and sale of our house, they were insightful, detail oriented and extremely professional.
Sunil & Malika MSeller Short Hills
Elizabeth was absolutely fantastic! She was instrumental in us getting our dream house despite 5 competing offers!
Lucy & Mark GBuyer Summit
Andy has a designer’s aesthetic sense and a builder's know-how to help you understand the value of a house and its fit for your family.
Kim S.Seller & Buyer Short Hills
Elizabeth handled the entire sales process with professionalism, expediency & positivity while helping me find a perfect next house for my family.
Michael & Angela T Buyer Boonton Twp
Andy quickly addressed our concerns with his easy-going style & knowledge of the area. In a single weekend he made sure we found the right home.
Dianeh S.Sold Short Hills
With their pre-sale guidance, our home was turn-key and received multiple above market offers as soon as it went on the market.
Tanya & Sanjay CBuyer Short Hills
Andy helped us find our dream home in Short Hills NJ. He was more than just a realtor. He was with us *every single step of the way*




