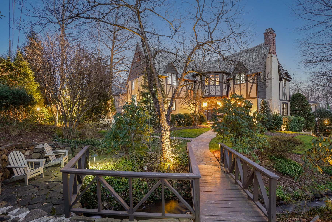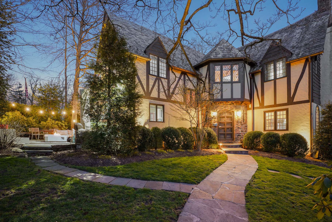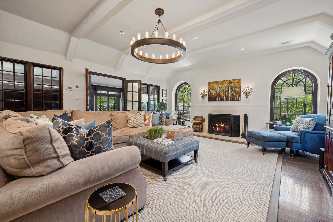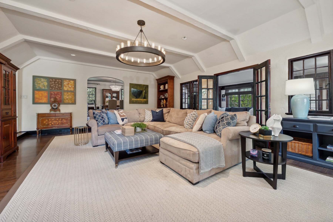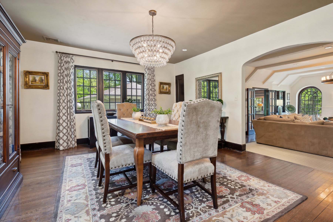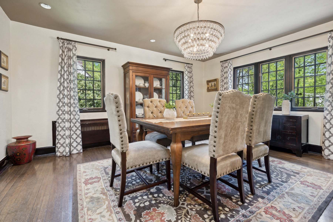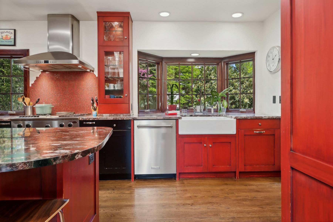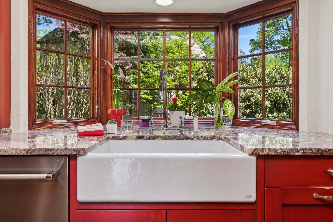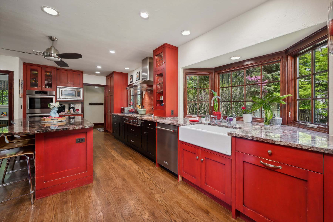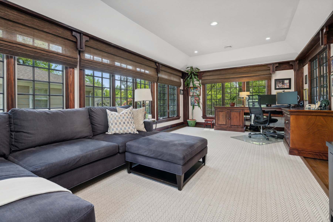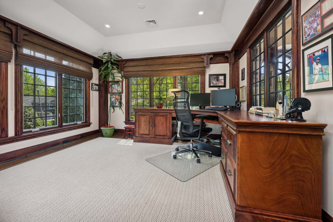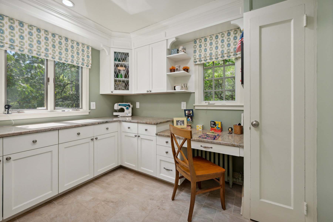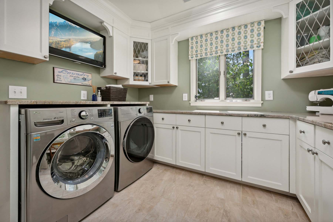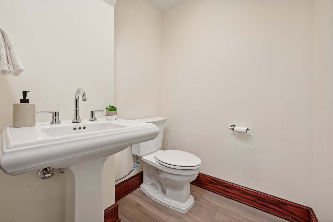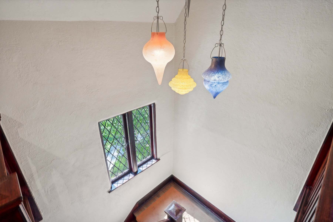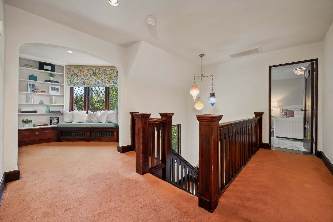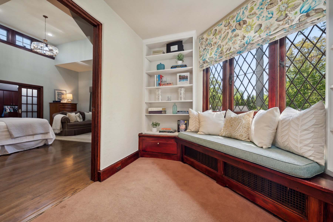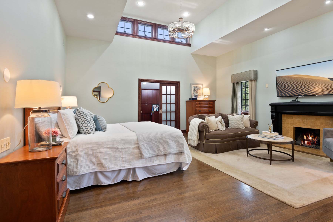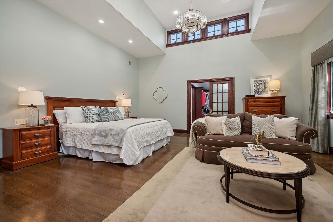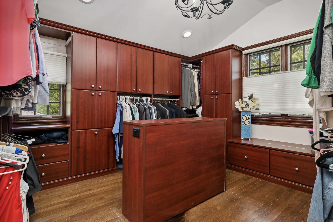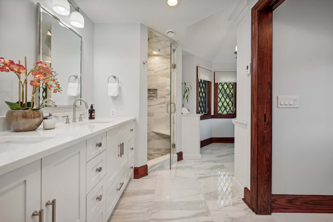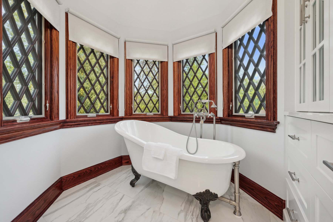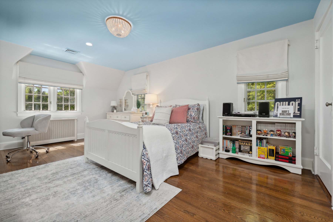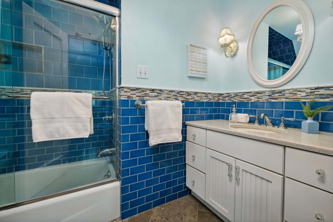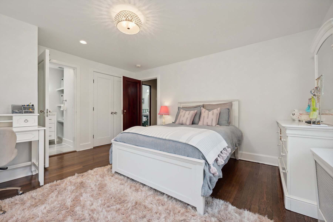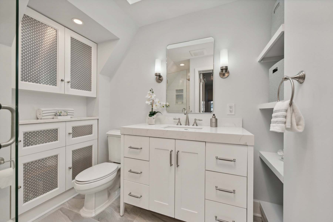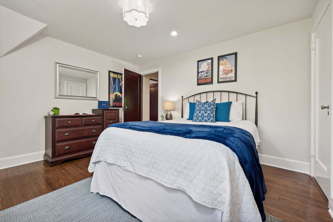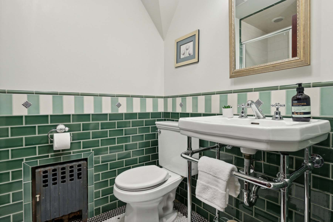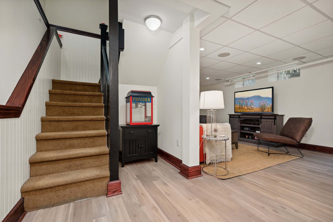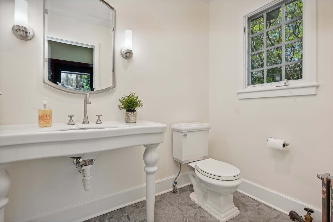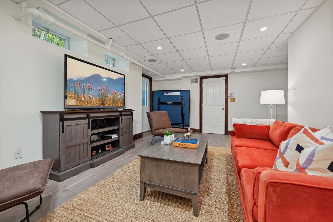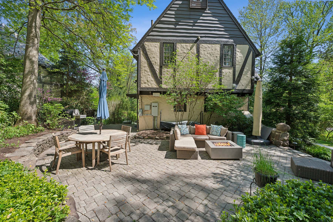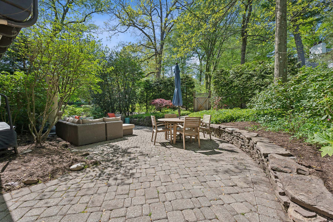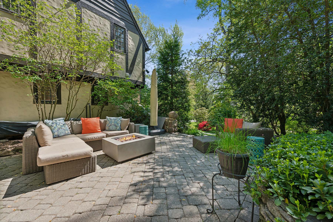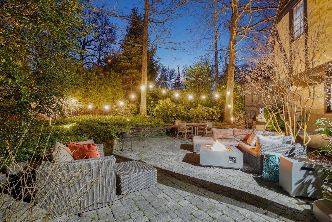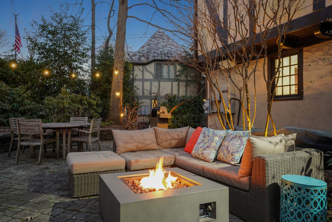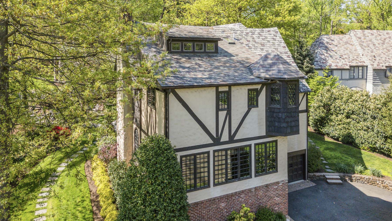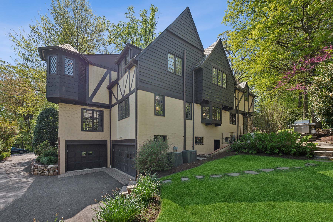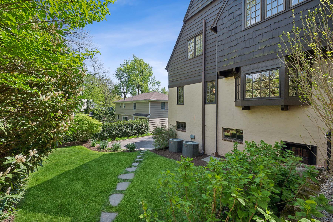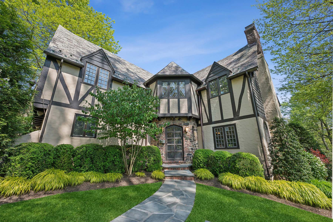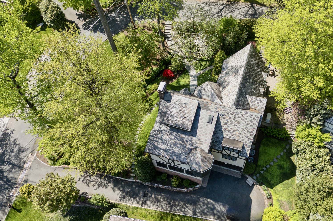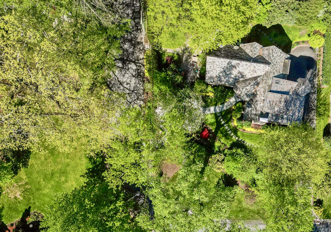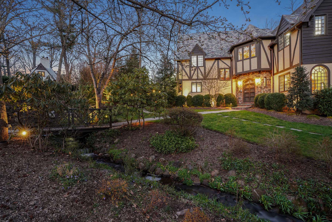36 Sherwood Road, Short Hills
Introduction
First Floor
Walk across the picturesque bridge and up the path to enter into the inviting foyer to find a crafted staircase and gorgeous floors/woodwork throughout.
Feast in the elegant dining room with arched doorways or sit back and relax in the spacious family room/office with wood moldings and windows on all sides.
The completely renovated, state-of-the-art kitchen has custom cabinetry, artisanal tile, farm sink with bay window, professional-grade, stainless steel appliances, new Bosch double-ovens, built-in SubZero, marble counters and center island with bar seating – creating the heart of the home. An adjacent 1st floor laundry room, powder room and access to the entertaining patio and backyard complete this floor.
Second Floor
Upstairs, find four bedrooms each with their own, dedicated, fully renovated bathroom.
The luxurious primary suite, with radiant heated floors throughout, has uber-high ceilings, a sitting area with a gas fireplace, large walk-in closet and a deluxe marble bathroom with double vanity, soaking tub and a glass, steam shower.
Lower Level
The lower level has a rec room with natural light, convenient mudroom, half bath, and direct access to the side yard and the two attached garages.
Exterior
Outside, enjoy the professionally landscaped, private property with mature trees and perennial gardens, underground sprinkler system, landscape lighting and a well-designed paver patio – perfect for relaxing on a sunny day or outdoor entertaining with friends and family.
LOCATION
HIGHLIGHTS
ADDITIONAL FEATURES
- Located on Sherwood Road, a quiet and prestigious, tree-lined street; one of the best neighborhoods in town
- Fabulous story-book, custom Tudor home with picturesque bridge and elegant entrance, boasts significant architectural elements, has cosmopolitan appeal and has been completely renovated on every level.
- Uniquely crafted staircase with reading nook at top of stairs and gorgeous hardwood floors, custom lighting and detailed woodwork throughout
- Beautiful living room with beamed ceiling, arched windows and wood burning fireplace
- Elegant dining room with arched doorways and lots of sunlight
- Spacious family room and adjoining office with wood moldings and windows on all sides
- Stunning gourmet kitchen designed specifically for cooks, entertainers and family gatherings, with stainless steel appliances, a large center island & bar seating
- Laundry room with top-of-the-line washer/dryer with all luxury settings; desk space for organizing family calendar and events
- Gorgeous primary suite is a relaxing escape with double-height ceilings and upper-windows for natural light and breeze, custom walk-in closet with drawers and shelving, sitting area by the gas fireplace and radiant heated floors in the whole suite: bedroom, closet and luxurious bathroom
- Primary bathroom with heated marble floor, spa-like soaking tub and glass shower with steam feature
- All three other upstairs family bedrooms have their own, dedicated full bathrooms that have been renovated to perfection. Bedrooms are all spacious and sun filled; all have generous closet space
- Lower level has a great kid-friendly rec room, new mudroom and renovated half bathroom; walk-out to backyard and patio
- Fabulous side-yard paver patio is private and tricked out for relaxing and entertaining
- Bluestone pathway that leads from the front of the house to the back
- Easy walking distance to downtown Millburn with great shops and restaurants; near all top-rated Millburn schools including Millburn Middle School (0.7 miles), Millburn High School and busing to Hartshorn Elementary School; also walking distance to the Short Hills Train Station with midtown direct trains to swiftly bring you home from NYC
- High-end and custom light fixtures throughout
- Hardwood floors and gorgeous woodwork throughout
- Newer, double pane windows
- Freshly painted interior (2024)
- Built-in music speakers – Sonos capability
- Security and central fire alarm systems
- New Bosch double oven
- Multi-zone central AC; new Trane AC unit (2024)
- New HVAC Peerless boiler (2023)
- Slate roof, meticulously maintained
- Whole-house Generac generator, for peace of mind
- Underground sprinkler system
- Extensive landscape lighting
- Walk to town, trains and schools
- Just 12 minute drive to Newark Liberty Airport




