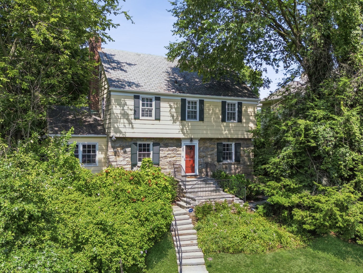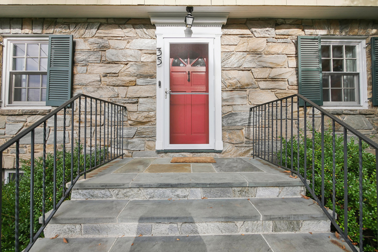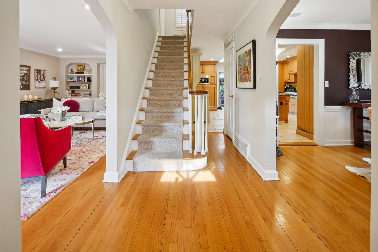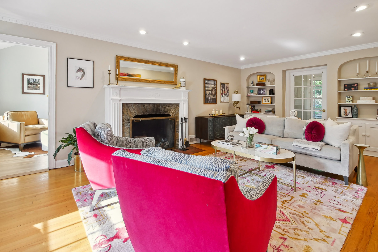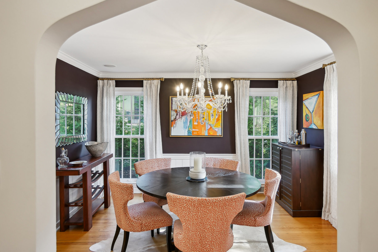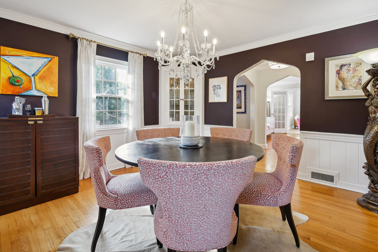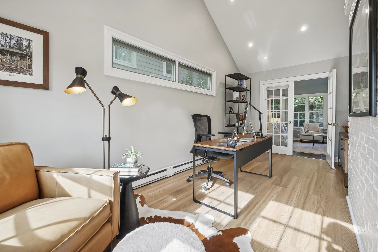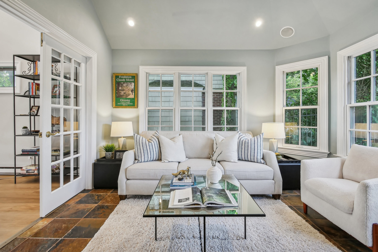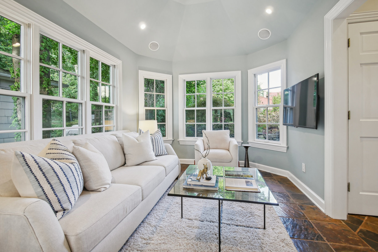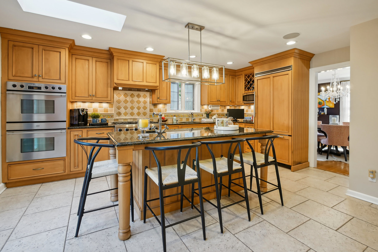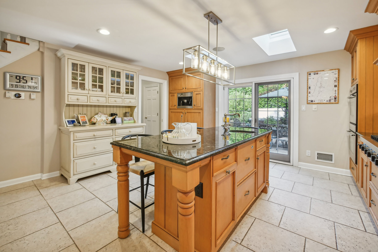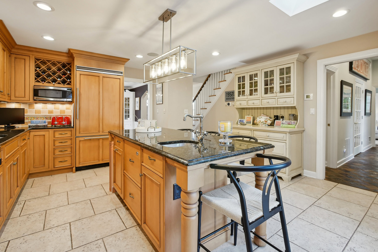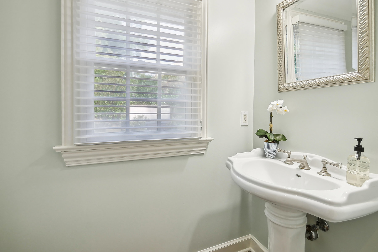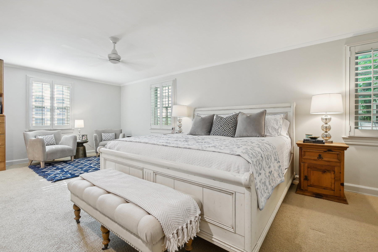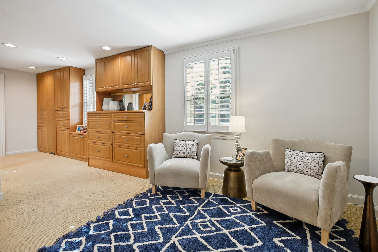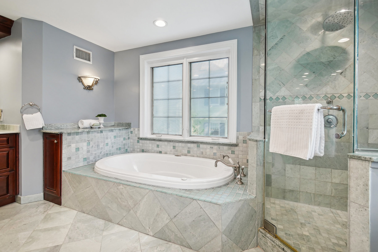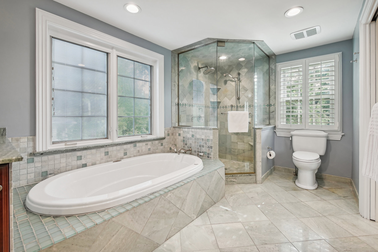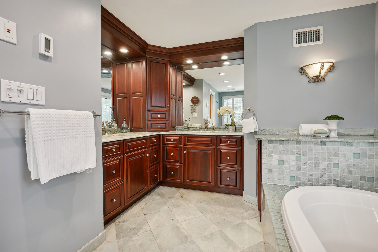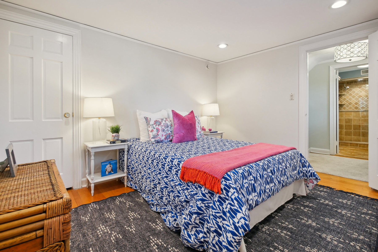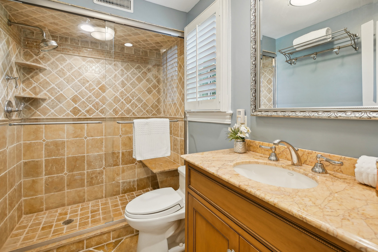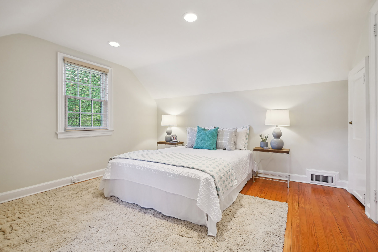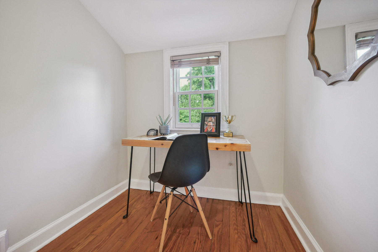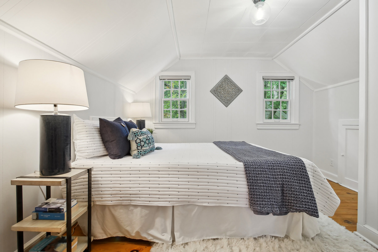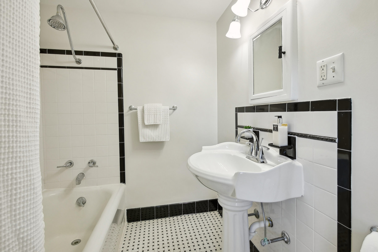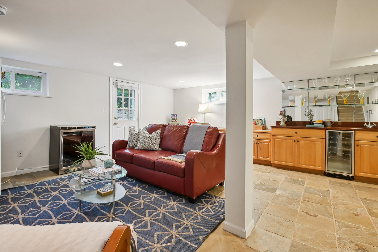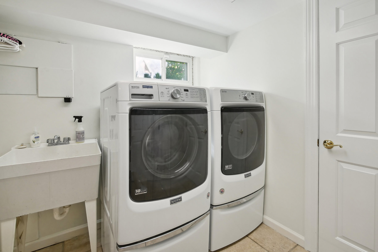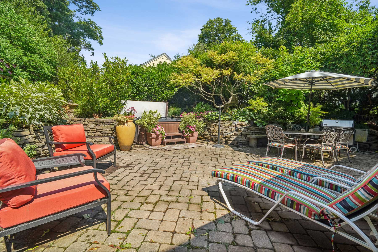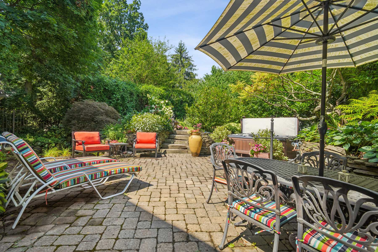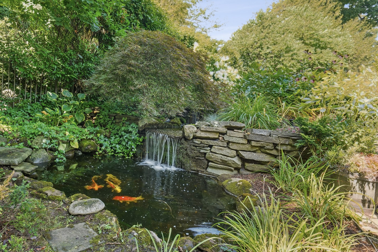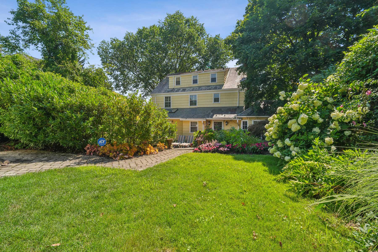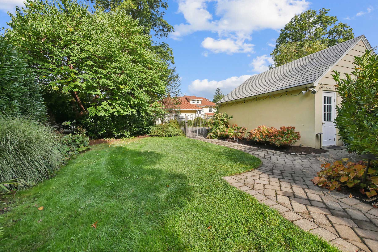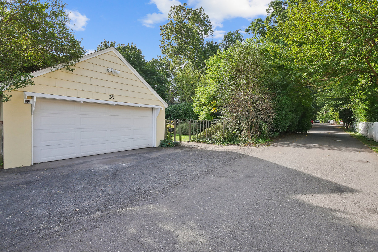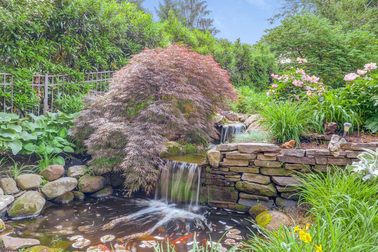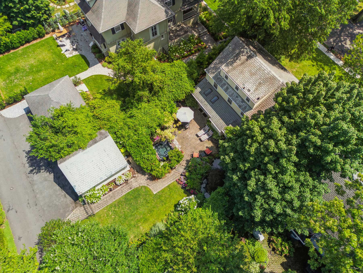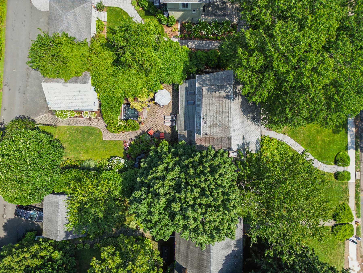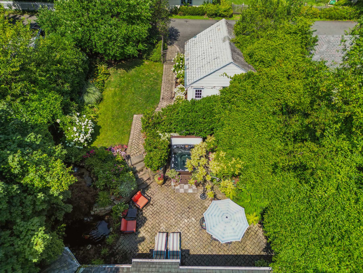35 Maplewood Ave, Maplewood
Introduction
First Floor
Enter the center foyer with gleaming hardwood floors and find a sunny living room with wood burning fireplace, built-in bookshelves and french doors. Beyond the living room is the home office with cathedral ceiling and octagonal sunroom overlooking the stunning rear yard. On the other side of the foyer is the gracious dining room with floor to ceiling windows and a built-in corner hutch.
The gourmet eat-in kitchen features granite counters, a center island with bar seating and extra sink, custom wood cabinetry, high-end stainless steel appliances (Bosch double wall ovens, Viking 6-burner cooktop, Fisher & Paykel dishwasher drawer, Miele dishwasher and Viking refrigerator), built-in wine rack and a pantry. Beyond the kitchen is the rear foyer with tile floor, coat closet and a half bath.
Second Floor
Lower Level
Exterior
Premier Location
35 Maplewood Avenue is located just steps away from charming Maplewood Village with restaurants, coffee shops, bakeries, one of a kind boutiques and the train station where you can catch the train for an easy commute to NYC. This is the perfect home in an ideal location.
Upgrades & Amenities
2024 – New roof – 3rd floor rear
2024 – Interior of house painted
2023 – Office fully renovated
2021 – New water heater
2021 – Furnace and central air conditioning
2021 – New storm doors installed on front door and back door
2020 – Ceiling fans installed in primary bedroom, sunroom and office
2020/2003 – Recessed LED lighting throughout house
2019 – Washer and dryer
2015 – Koi pond with 2 waterfalls
2012 – Plantation shutters installed on second floor windows
2010 – Rear perimeter gate
2010/2008/2002 – Pella windows installed in entire house (except for 2 high windows in office)
2008 – Wet bar and wine refrigerator in recreation room
2007 – Hot tub installed
2007/2003 – Updated electric panels, 2 in basement, 1 in garage
2006 – Professional landscaping and hardscaping
2006 – Sprinkler system
2003 – Major house renovation including addition of rear foyer with vaulted ceiling and half bath, octagonal sunroom, remodeled and reconfigured eat-in kitchen, primary bedroom suite with primary ensuite bath
2003 – Hardwood floors and slate floors
SPECIAL FEATURES
Magnificent, private and fully fenced backyard with large paver patio with space for seating and outdoor dining, waterfall with koi pond, hot tub, gas line to grill, stacked stone walls and granite steps to upper level with open lawns and 2-car garage which exits onto the Back Road.
Luxurious Primary Suite – oversized bedroom with sitting area, dressing area with custom fitted closets and built-ins plus spa like bathroom with jetted air massager tub, heated floors, dual vanities with 2 sinks, oversized glass shower, casement windows with integral shades.
Kitchen – granite counter, center island with bar seating and second sink, under cabinet lighting, Bosch double wall oven, Viking 6-burner cooktop, Viking refrigerator, Miele dishwasher, Fisher & Paykel dishwasher drawer, built in wine rack, pantry with pull out drawers.
Lower level – recreation room with bar sink and wine refrigerator.




