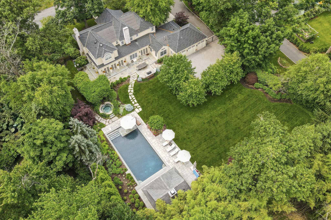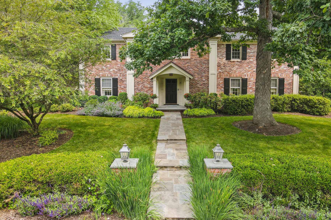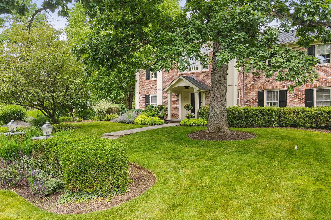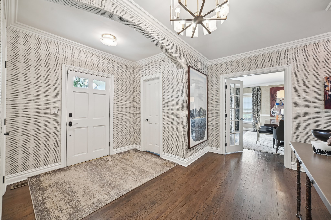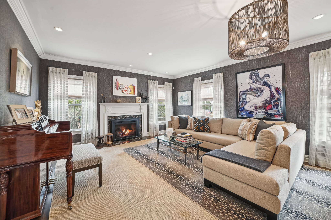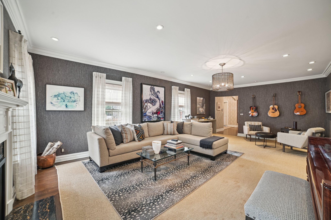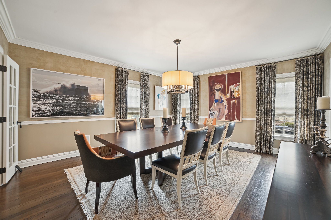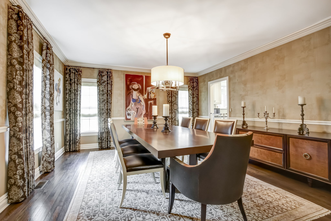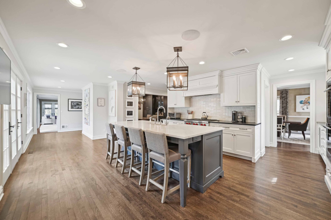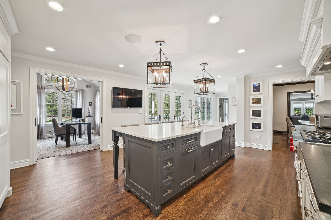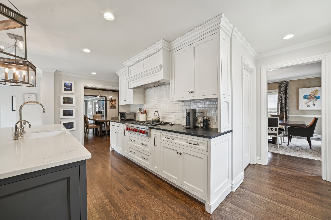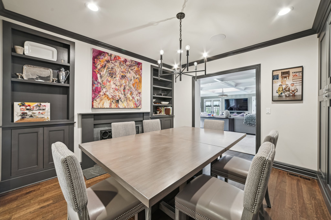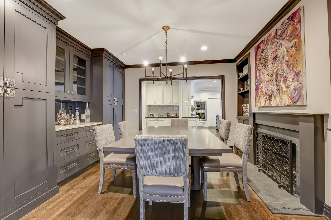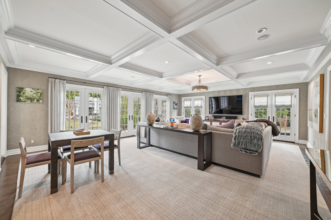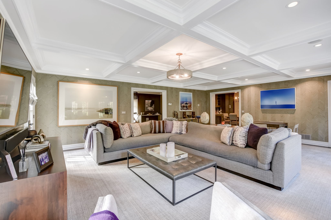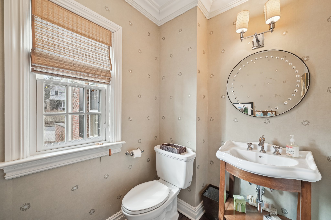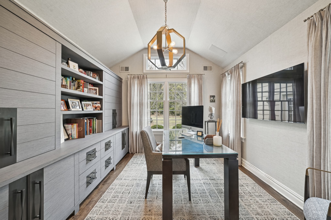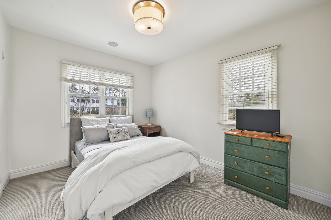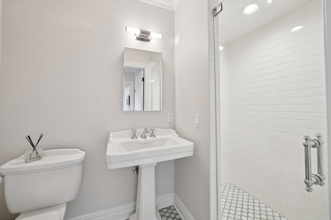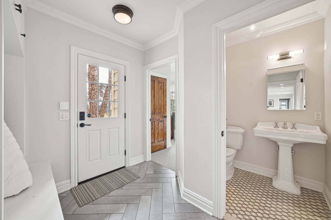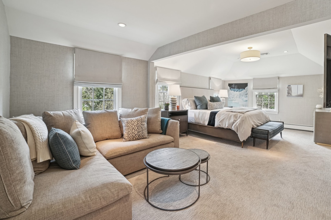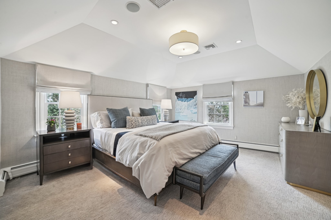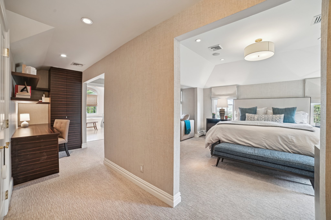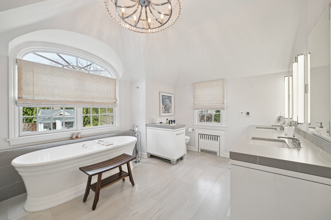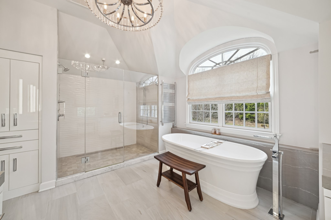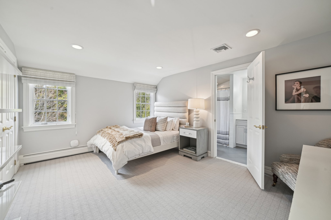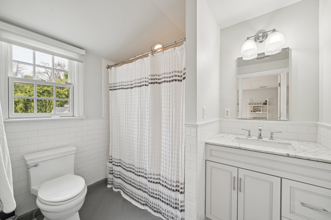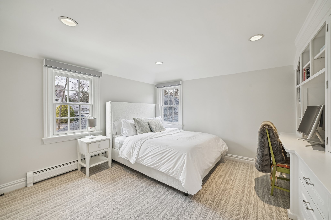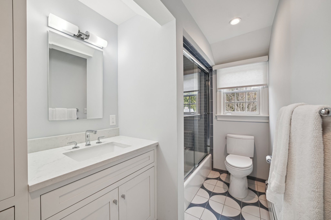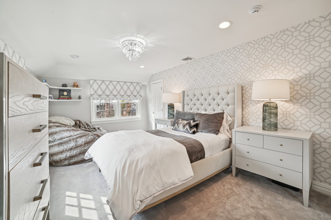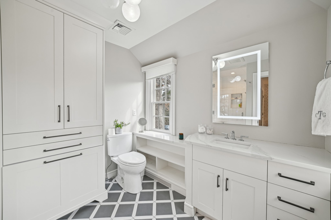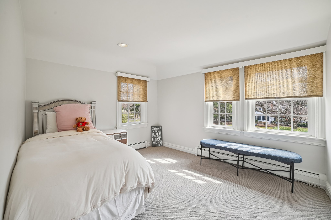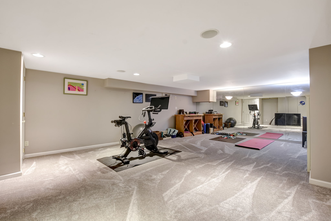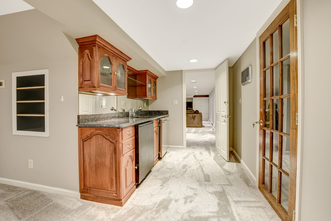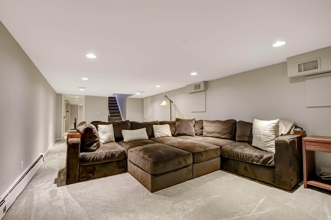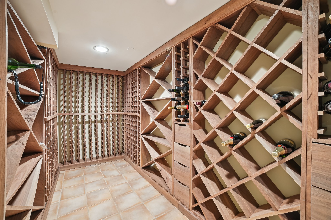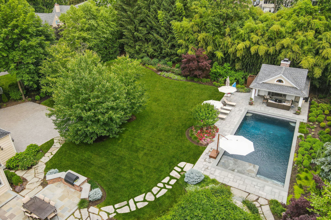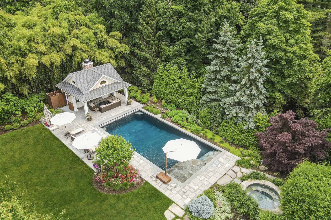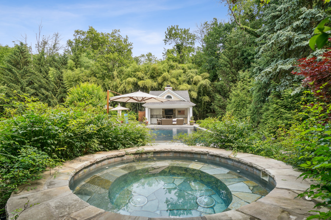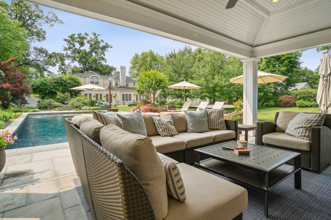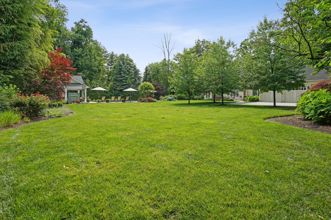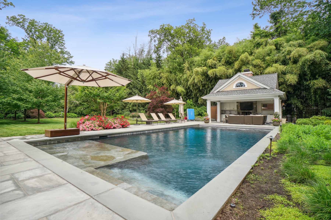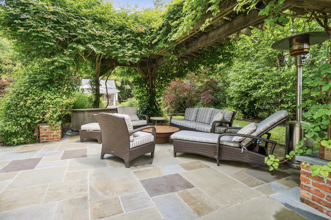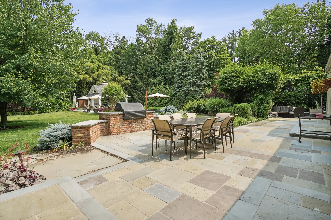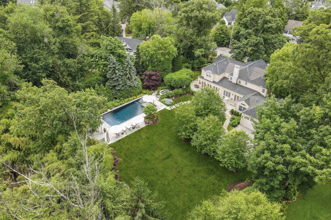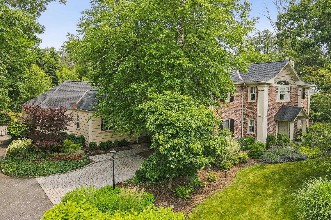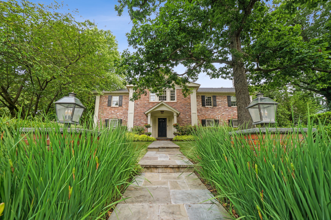33 Crescent Place, Short Hills
Introduction
First Floor
Walk up the front path and step into the gracious foyer to find refined living and dining rooms filled with natural light and elegant detail. The sun-soaked family room and chef’s kitchen boast floor-to-ceiling French doors offering breathtaking views of the sprawling lawns, seamlessly connecting indoor and outdoor spaces. The gourmet kitchen is a culinary masterpiece, featuring sleek cabinetry, high-end appliances, center island and walk-in pantry. A 1st floor office, bedroom, full bath, mudroom and access to the heated 3-car garage provide convenience and flexibility.
Second Floor
Upstairs, the luxurious primary suite is a true retreat with a sitting area, office, two custom closets and a spa-like bath with two vanities and a soaking tub with views of the exquisitely landscaped property. Four other bedrooms and three additional sparkling baths complement these rooms.
Lower Level
Exterior
LOCATION
HIGHLIGHTS
- Luxurious living across six bedroom, five full and two half bath in this beautiful brick front Colonial that sits atop 0.74 acres of professionally landscaped property
- Significant architectural details abound; multiple archways, extensive millwork, crown molding, gleaming wood floors, French door all across the back of the house
- Elegant living room with gas fireplace and custom wall coverings
- Formal dining room with easy kitchen access through butler’s pantry
- Spacious family room with a wall of windows and French doors to Bluestone patio
- Gourmet eat-in kitchen with “feet-friendly” radiant-heated floors, quartz and leathered granite counters, custom tile backsplash, Viking 6-burner gas cooktop, Wolf double ovens, Subzero refrigerator, Meile dishwasher plus FischerPikel dishwasher drawer, Shaw farm sink and large walk in pantry
- Bar area between the kitchen and breakfast room with wine fridge, refrigerator drawer and ice maker; convenient for making cocktails when friends stop by
- Breakfast room with wood burning fireplace and custom built-in storage & decorative shelving
- Upstairs, five spacious bedrooms all with fitted closet systems and four full baths (all baths have radiant-heated floors)
- Private primary suite features a cozy sitting room, custom lighting, tray ceiling, two large walk-in closets, a private office zone and a fabulous ensuite bath with radiant-heated marble tile floor, double vanity, Victoria & Albert soaking tub and oversized glass shower,
- Fully finished lower level with rec room, exercise room, kitchenette with beverage fridge, wine cellar and half bath
- 3-car attached, heated garage with garage-tech system
- Paver driveway with additional parking, landscaped lighting and basketball hoop
- Multi-zone central air conditioning and heating; Water softener and filter
- Multi-zone sprinkler system
- Ring doorbells; Nest thermostats, home security system, built-in speakers
- Amazing Outdoor Spaces! Beautifully landscaped, fully fenced yard with open lawns, extensive bluestone patios, built-in grill and firepit for easy outdoor entertaining and relaxation
- Resort-like heated pool with automatic cover, hot tub, pool house cabana with bar, wine fridge, ice maker, wood-burning fireplace with gas starter, built-in speakers, outdoor shower and bathroom




