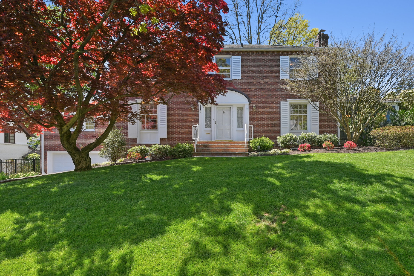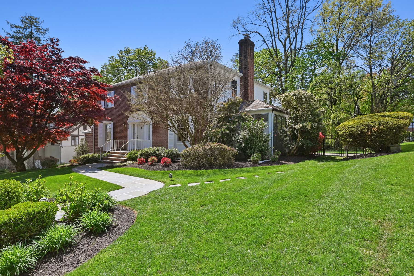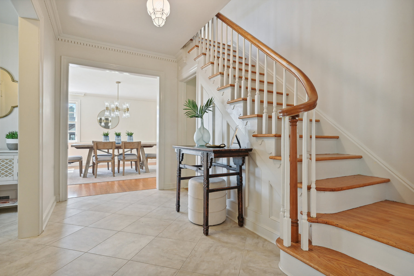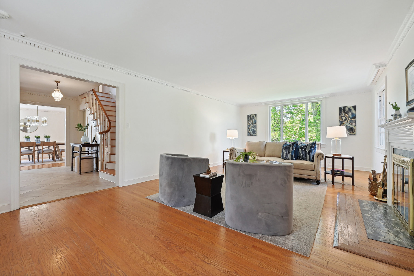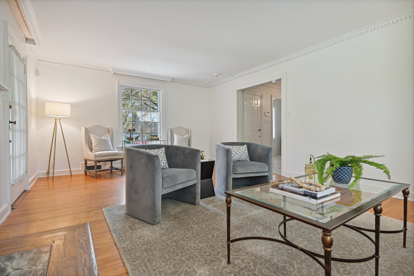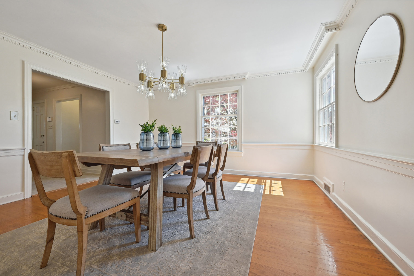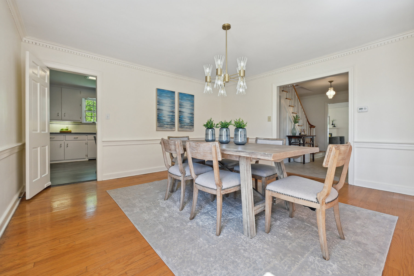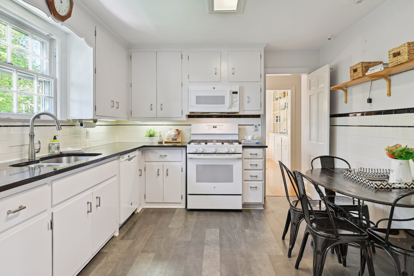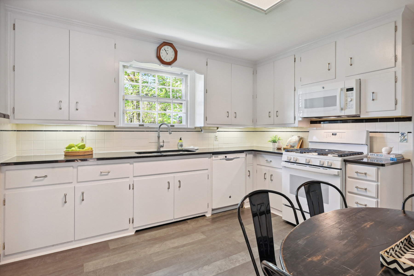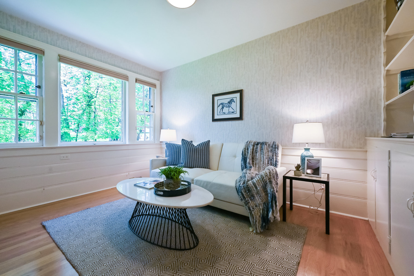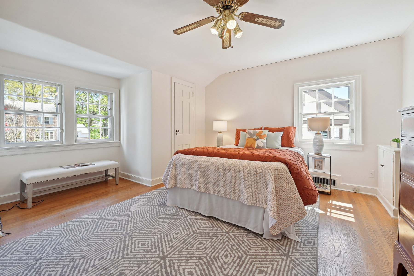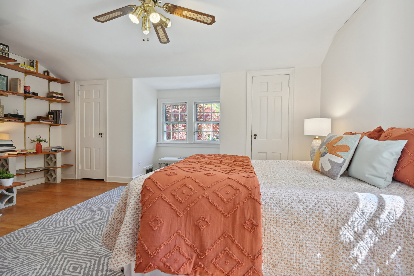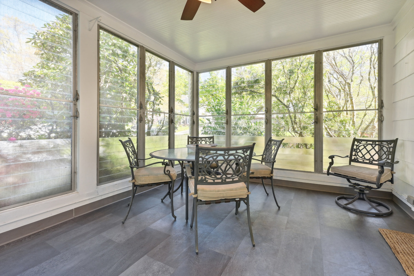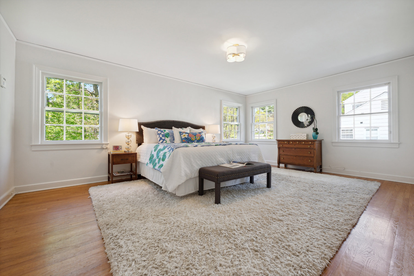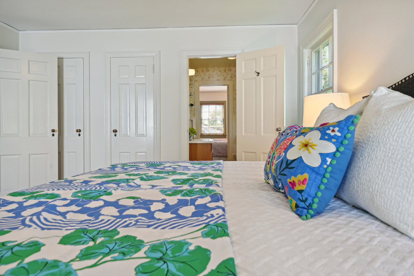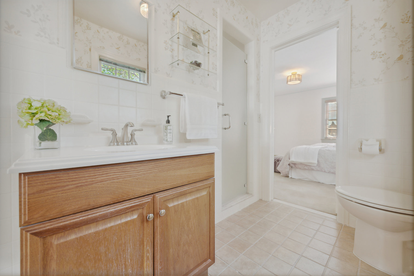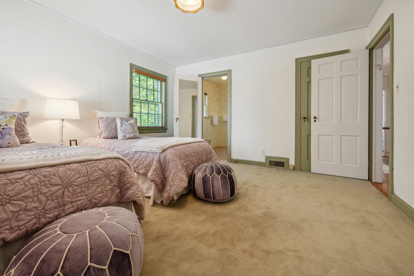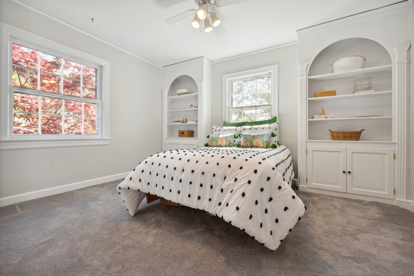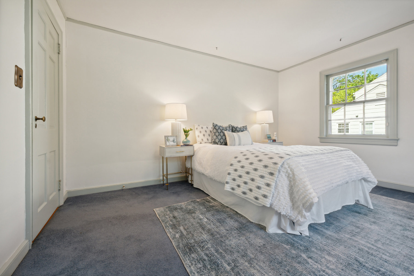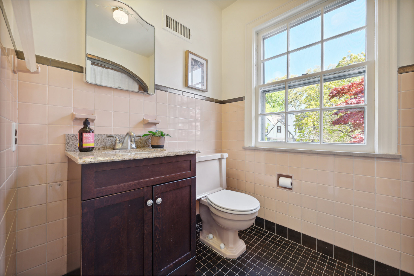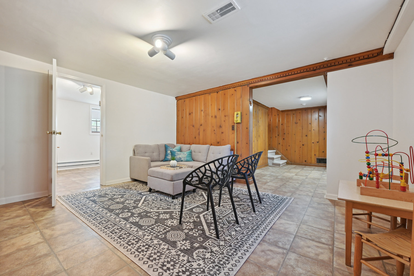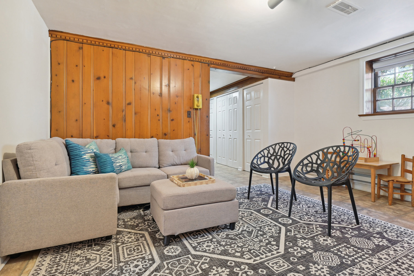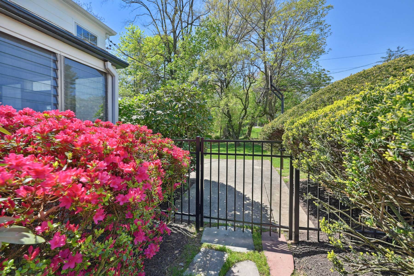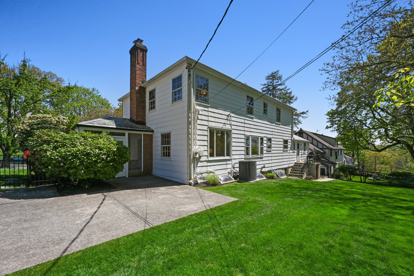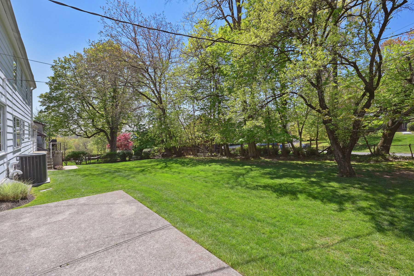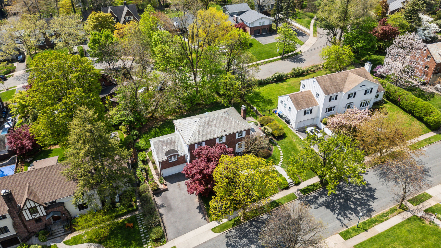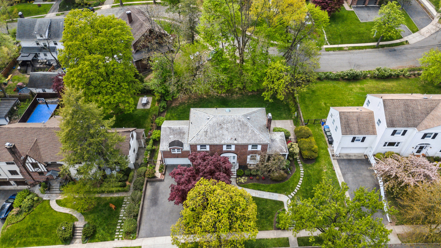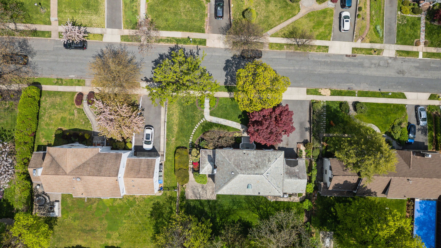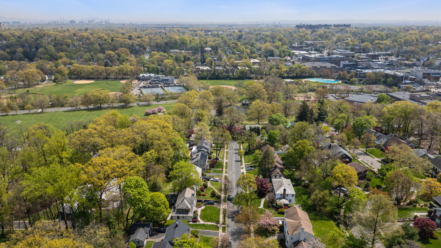240 HIGHLAND ROAD, SOUTH ORANGE
Introduction
First Floor
Walk up the bluestone pathway and enjoy the park-like front yard with Japanese Maple tree and specimen plantings. The front door opens into a gracious foyer with an elegant curved staircase. To the right is a front to back living room with hardwood floors, wood burning fireplace, dentil molding and windows overlooking the property. A French door in the living room leads to a charming screened porch and offers easy patio and backyard access.
Across the foyer is a generous dining room which will surely be the scene of dinner parties and holidays with friends and family. The eat-in kitchen is a cook’s delight with granite countertops, white wood cabinetry, under cabinet lighting and a large pantry with plenty of storage. Behind the kitchen is a first floor guest suite with 2 closets and a private full bath. Rounding out the first floor is a cozy den with custom built-ins and a guest powder room.
Second Floor
Lower Level
Exterior
LOCATION
Highlights
First Floor
- 5 bedroom brick Colonial
- 3 full and 2 half baths
- Elegant entry foyer with curved staircase
- Front to back living room with wood burning fireplace, hardwood floors and dentil molding
- Gracious dining room easily seats 14
- Kitchen with granite counters, white wood cabinetry and large pantry
- Den with custom built-ins
- Guest powder room
- Screened porch with backyard access
- Bedroom with full bath
Second Floor
- 4 large bedrooms
- 2 full bathrooms
- Oversized primary suite with 2 cedar closets and full bath
Lower level
- Recreation room
- Home office
- Laundry
- Utility and storage room
- 2-car garage
- Outside access
Amenities
- Hardwood floors
- Dentil molding
- Central air conditioning
- Professionally landscaped property with open lawns, bluestone pathways
- Patio off screened porch




