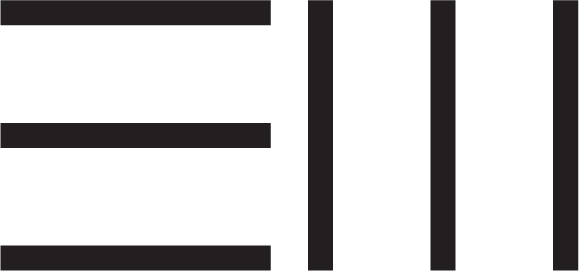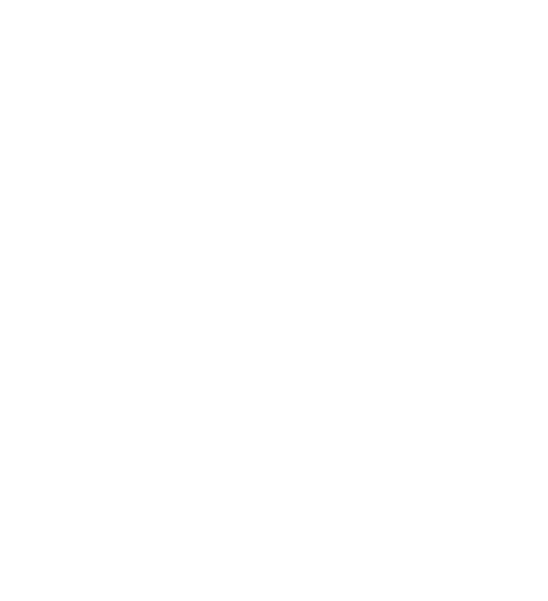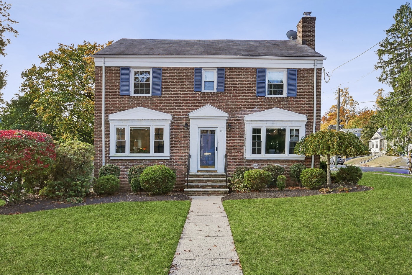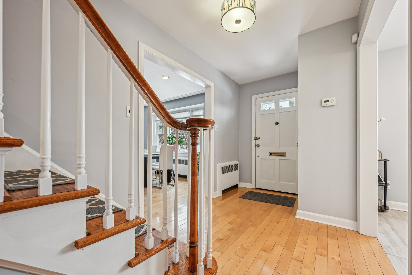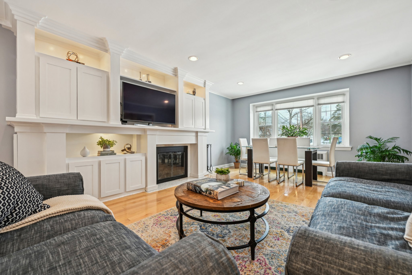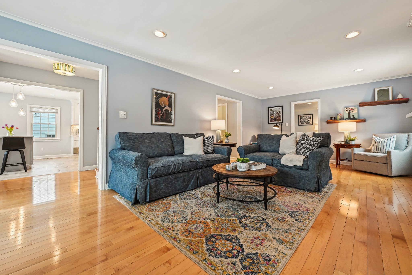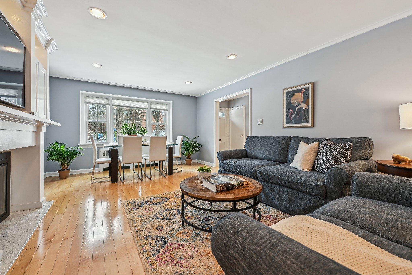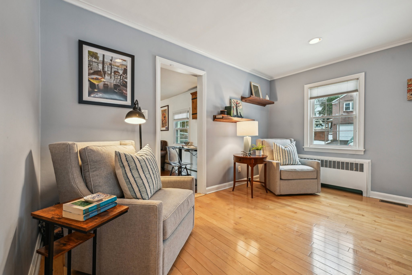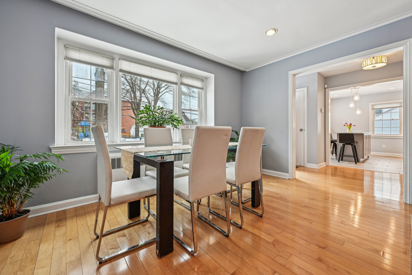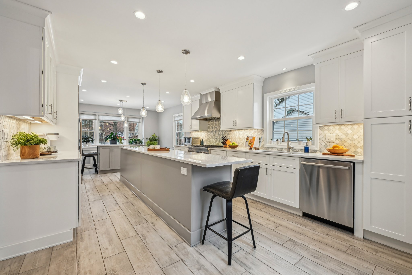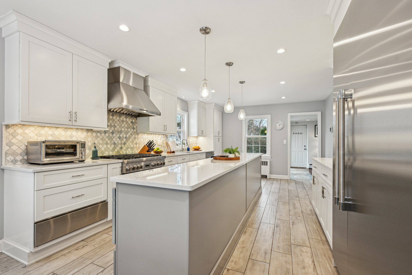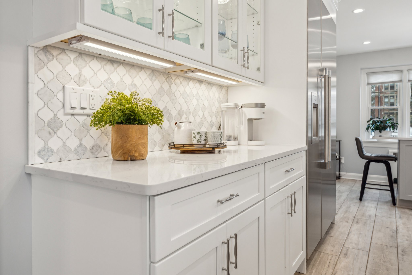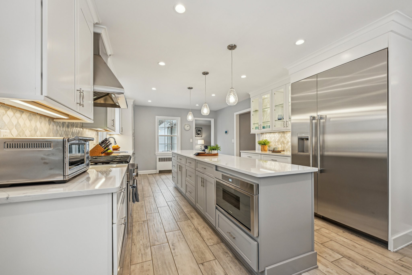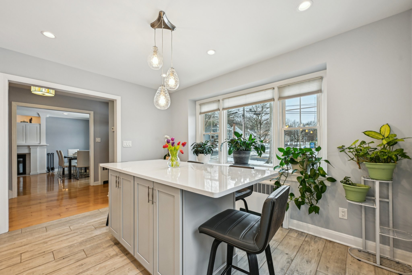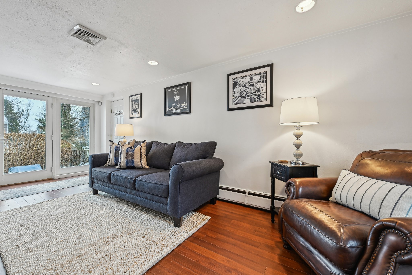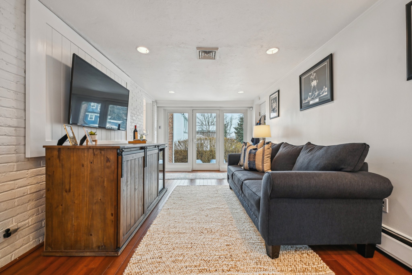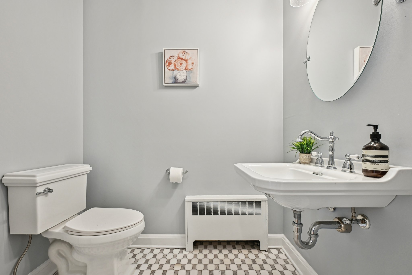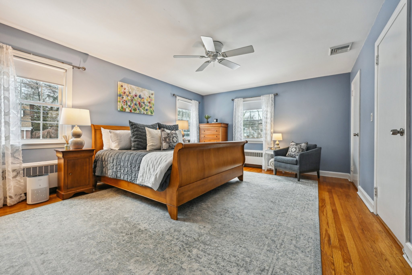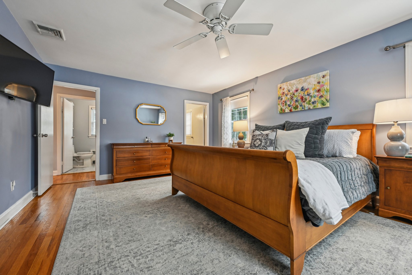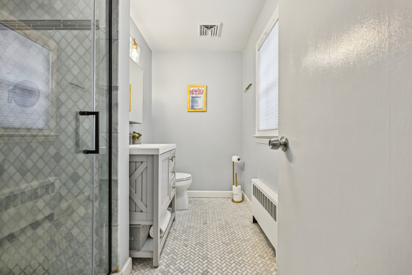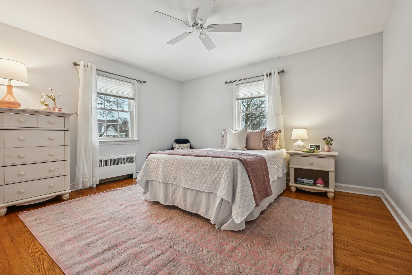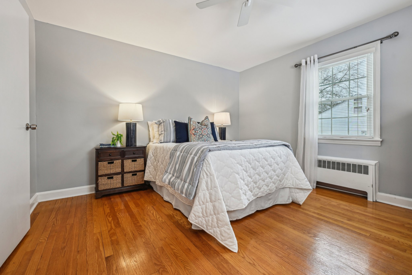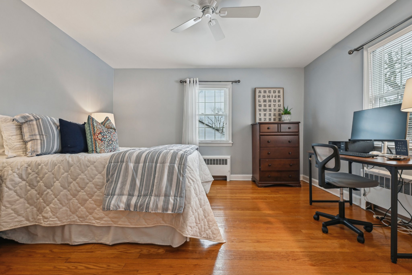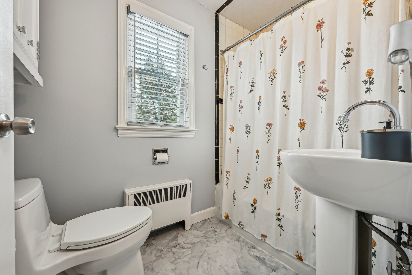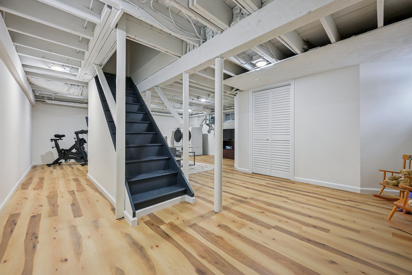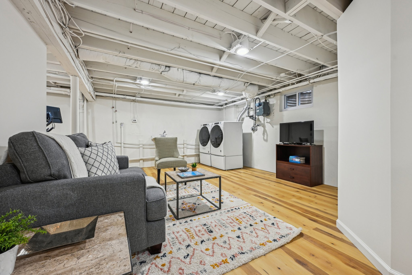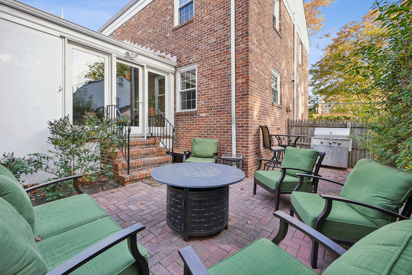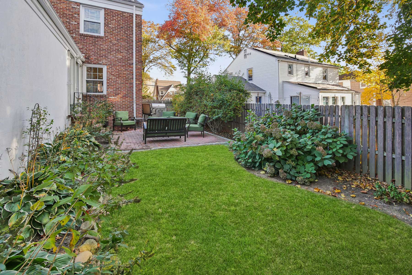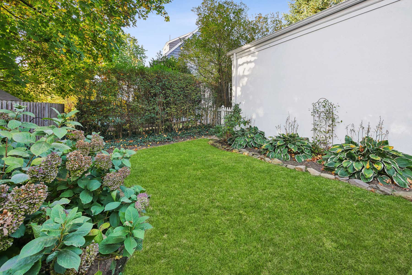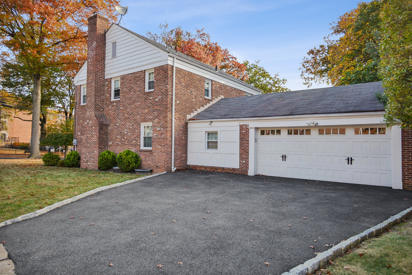22 CLUB BOULEVARD, WEST ORANGE
Introduction
First Floor
Enter into the classic center hall with coat closet and elegant staircase and be introduced to the front to back living room with wood burning fireplace, custom built-ins and triple windows overlooking the property. An adjoining first floor family room/office is the perfect spot to relax and watch tv or work from home and features sliding glass doors to the rear yard and patio. The attached 2-car garage with EV charger is also accessed from the family room.
Across the center hall and prepare to be wowed by the fabulously renovated eat-in kitchen. The state of the art gourmet kitchen has an expansive center island with bar seating, custom cabinetry, marble tile backsplash, quartz countertops, stainless steel professional grade Thermador and Bosch appliances and porcelain tile floors. A beautifully renovated powder room with marble tile floor and custom Italian sink completes this level.
Second Floor
Lower Level
Exterior
Step outside the sliding glass doors from the family room onto the totally private and sunny patio and professionally landscaped property. A 2-car attached garage and driveway with parking for 3 additional cars provides space for family and friends.
LOCATION
HIGHLIGHTS
OVERVIEW
- Center Hall Colonial in Prime Upper Gregory Location
- 3 spacious bedrooms including primary suite with ensuite bathroom
- 2.5 baths
- Hardwood flooring
- 2-zone cac
FIRST LEVEL
Living Room
- Custom built-in cabinetry
- Wood-burning fireplace
- Recessed lighting
- Dining area
Family Room
- Sliding door to patio
- Access to oversized 2-car garage with 64 amp EV charger
- Renovated powder room with marble tile floor
Gourmet Eat-in Kitchen
- Fully renovated in 2022
- 2 center islands with bar seating
- Custom wood cabinetry, some with glass fronts and interior lighting
- Roll out storage drawer for pots and pans
- Pantry with roll out drawers
- Porcelain tile flooring
- Quartz Countertops
- Marble tile backsplash
- Bosch dishwasher
- Thermador appliances including 30” refrigerator, 18’ freezer, warming drawer, built-in microwave drawer, 6-burner stove with commercial hood.
SECOND LEVEL
Primary Bedroom
- 2 walk-in closets
- Spa-like bath with herringbone pattern marble tile floor
- Glass shower
Bedrooms 2 and 3
- Spacious bedrooms with dual exposures and large closets
Hall Bathroom
- Shower over tub
- Linen Closet
- Large extra storage closet in hallway
BASEMENT
- Newly renovated recreation room with luxury vinyl plank flooring and recessed lighting
- Laundry area
- Utility room
- Storage room
EXTERIOR
- Private rear brick patio accessed from family room
- Professionally landscaped garden
- 2-car attached garage with EV charger
- Additional parking on driveway for 3 additional cars
