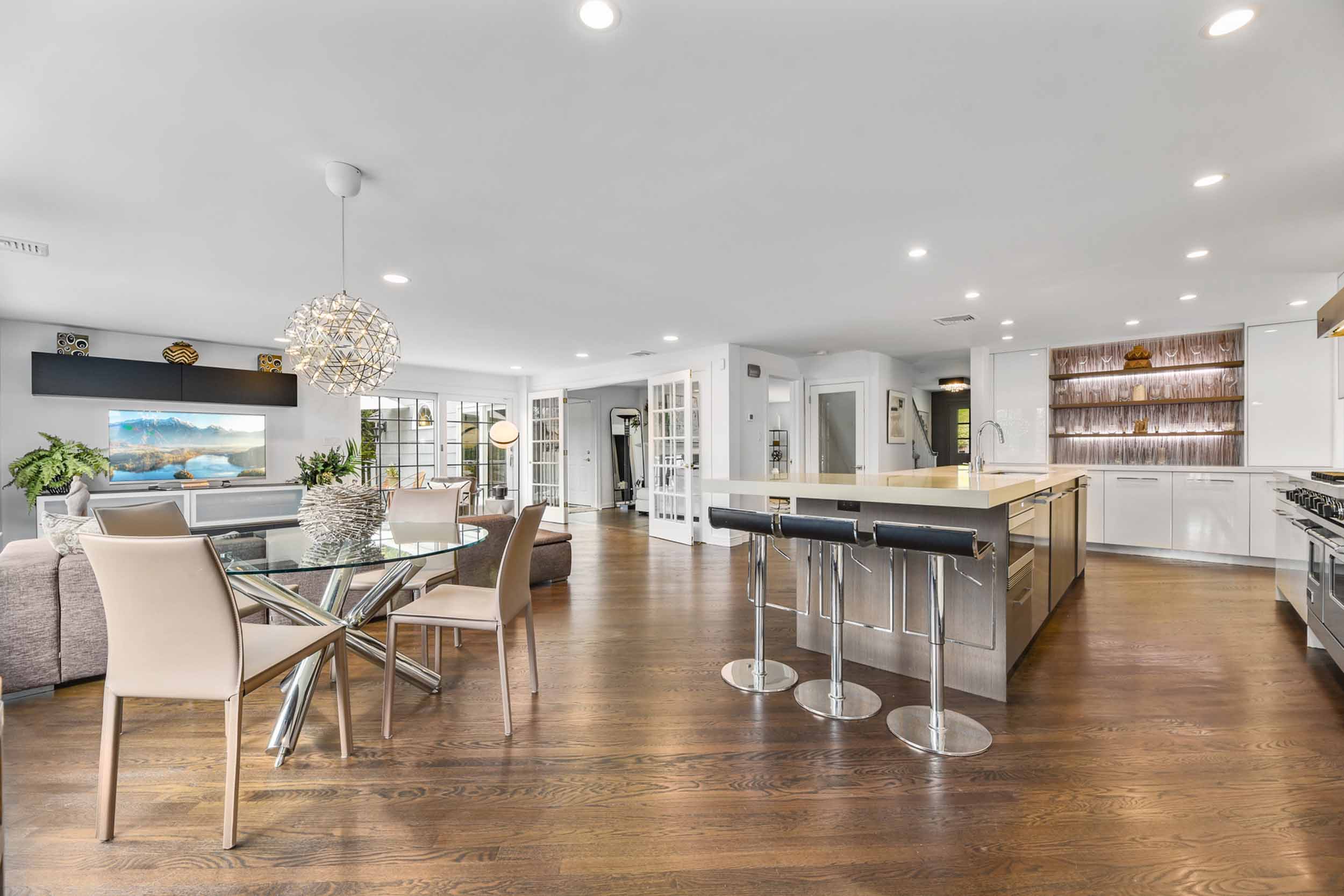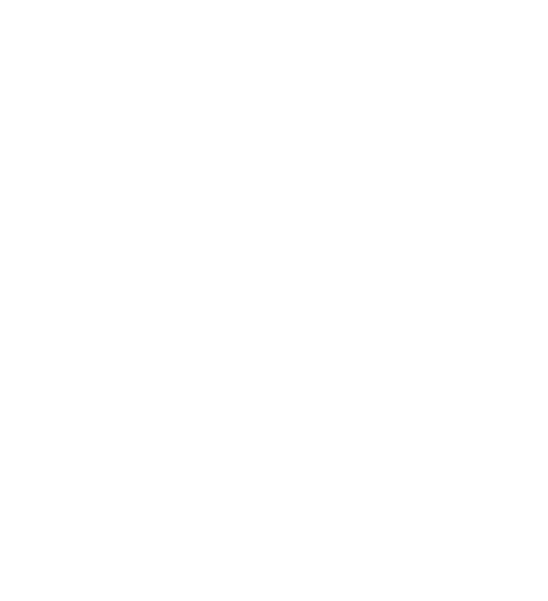Under Contract / Multiple Bids! • $2,295,000 • 20 Ridge Terrace, Short Hills, NJ • The Elizabeth Winterbottom Team •
FIRST FLOOR
Enter into the front-to-back foyer and this beautiful home opens up to a formal dining room and the elegant living room where a bay window and gorgeous wood burning fireplace welcome you in. French doors lead to the family room where floor-to-ceiling windows illuminate and offer stunning tree-top views overlooking the lush backyard. This space effortlessly flows into the open-concept, gourmet kitchen and unique back-it bar where no expense was spared on the state-of-the-art professional appliances (Viking, Miele), sleek, custom cabinetry, and quartz countertop with Italian marble backsplash. Access to a mudroom space, powder room and two-car attached garage complete this level.
The completely finished lower level has a game room, bonus/exercise room, half bath, laundry room, incredible rec room, or 5th bedroom suite that has a 2nd kitchen and double French doors that open onto the lower deck.
Designed for easy-flow and flawless entertaining, from the kitchen you can head out to the stone patio or pass through the sliding doors to your outdoor oasis – where gorgeous decks, on multiple levels, overlook the lush, park-like property for seamless indoor/outdoor living.
LIFESTYLE
- Located on Ridge Terrace, one of the best streets / best neighborhoods in town; quiet and prestigious
- Unique custom five bedroom home is a designer’s dream
- Purchased by current owners 32 years ago from local Architect Diana Hoffman, then lovingly renovated, with a three-story addition by local Architect Tim Klesse AIA and then updated, renovated, and regularly stylishly improved by owners over the years
- Sunlit from all four compass directions
- French doors leading to Bluestone dining patio and multi-tiered decks from kitchen, and also family room, and also mudroom, and also lower level for incredible indoor/outdoor living
- One block walkability to NYC trains (0.2 mile), safe sidewalk distance to Glenwood Elementary (0.5 mile) & safe sidewalk distance to MHS (0.7 mile)
- Easy walking distance to Short Hills Village with restaurants, the Short Hills Pharmacy, town Post Office as well as walking distance to downtown Short Hills and downtown Millburn
EASY ENTERTAINING & FANTASTIC FAMILY / WORK LIFE
- Beautiful living room with wood burning fireplace and bay window
- Formal dining room with custom lighting and shelving
- Stunning gourmet kitchen designed specifically for cooks, entertainers/family gatherings, with a large center island & bar seating
- Quartz countertops, Carrera Italian marble backsplash
- Kitchen has state-of-the-art, stainless steel appliances – Miele side-by-side freezer/fridge and Viking Professional Grade, 8-burner range with two ovens and Wolf microwave built into counter
- Kitchen storage includes an abundance of cabinet/roll-out drawer/storage space behind white glass, white lacquer and wenge wood island
- Backlit unique designer bar area
PERSONAL ESCAPES
- Gorgeous primary suite is a relaxing escape with floor-to-ceiling windows and ample room for seating area
- Custom built walk-in closet and shelving
- Primary bath with custom marble floor and detailing, spa-like soaking tub and oversized glass shower
- Bedrooms are spacious and sun filled – all have generous closet space
- Bedroom #2 has front-facing windows and an ensuite full bathroom with shower over tub
- Bedroom #3 has front-facing windows, cozy window seat and additional space for a seating area
- Bedroom #4 has a large, step down, walk-in-closet
- Newly renovated hall bathroom with glass shower, custom tile and shelving storage
LOWER LEVEL – A MASTERPIECE FROM TOP-TO-BOTTOM
- Superior level that must be seen to be appreciated — renovated 2019; airy, light and fresh
- Office/bonus room and game room has new carpeting
- 5th bedroom suite or rec room has French doors leading to large deck
- Additional kitchen in lower level suite has granite countertops and a Fisher & Paykel refrigerator
- Laundry room with new top-of-the-line LG washer/dryer with sanitizer and all luxury settings
EXPANSIVE PROPERTY AND OUTDOOR RETREATS
- Two additional hardscape seating areas, one between two large trees in backyard, and one at front of house to greet neighbors and guests
- Bluestone pathway that leads from the front of the house to the back
- Additional access to large exterior stone patio with arbor and mature foliage
- Private, park-like property with gorgeous decks, hardscaping and mature, professional landscaping
- Huge exterior outdoor dining/entertaining deck system (three levels), starting at tree-top, completely secluded, and overlooking backyard, gradually flowing to park-like private property
ADDITIONAL FEATURES
- Wood floors refinished 2022; Hardwood floors throughout
- All windows and doors replaced throughout home; front door original
- Brand new central air installed by AirGroup in 2022
- New front roof, replace in 2022 by Peter Traub Roofing
- Electric upgraded with new outlets and switches
- Freshly painted interior and exterior in 2022
- High-end and custom light fixtures throughout
- Low taxes for a luxury






